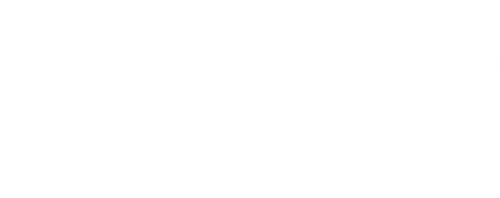
Sold
Listing by: NYS ALLIANCE / Century 21 North East / Geraldine Andolina
1205 Youngs Road H Buffalo, NY 14221
Sold on 09/22/2025
$250,000 (USD)
MLS #:
B1629243
B1629243
Taxes
$2,327
$2,327
Lot Size
1,307 SQFT
1,307 SQFT
Type
Condo
Condo
Year Built
1986
1986
School District
Williamsville
Williamsville
County
Erie County
Erie County
Community
Park Place Condo
Park Place Condo
Listed By
Geraldine Andolina, Century 21 North East
Bought with
Michael Measer, 716 Realty Group Wny LLC
Michael Measer, 716 Realty Group Wny LLC
Source
NYS ALLIANCE
Last checked Feb 19 2026 at 3:31 PM GMT+0000
NYS ALLIANCE
Last checked Feb 19 2026 at 3:31 PM GMT+0000
Bathroom Details
Interior Features
- Separate/Formal Living Room
- Dryer
- Gas Water Heater
- Refrigerator
- Washer
- Breakfast Bar
- Entrance Foyer
- Main Level Primary
- Pantry
- Dishwasher
- Microwave
- Ceiling Fan(s)
- Separate/Formal Dining Room
- Disposal
- Free-Standing Range
- Oven
- Cathedral Ceiling(s)
- Sliding Glass Door(s)
- Windows: Thermal Windows
- Great Room
- Primary Suite
- Laundry: In Unit
Subdivision
- Park Place Condo
Lot Information
- Irregular Lot
Property Features
- Fireplace: 1
Heating and Cooling
- Gas
- Forced Air
- Central Air
Homeowners Association Information
- Dues: $288/Monthly
Flooring
- Carpet
- Varies
- Hardwood
- Ceramic Tile
Exterior Features
- Roof: Shingle
Utility Information
- Utilities: Cable Available, Water Source: Public, Water Connected, Sewer Connected, Water Source: Connected, High Speed Internet Available
- Sewer: Connected
School Information
- Elementary School: Maple East Elementary
- Middle School: Transit Middle
- High School: Williamsville East High
Parking
- Garage
- Detached
- Garage Door Opener
- Open
Stories
- 2
Living Area
- 1,234 sqft
Listing Price History
Date
Event
Price
% Change
$ (+/-)
Aug 11, 2025
Listed
$245,000
-
-
Disclaimer: Copyright 2026 New York State Alliance. All rights reserved. This information is deemed reliable, but not guaranteed. The information being provided is for consumers’ personal, non-commercial use and may not be used for any purpose other than to identify prospective properties consumers may be interested in purchasing. Data last updated 2/19/26 07:31


