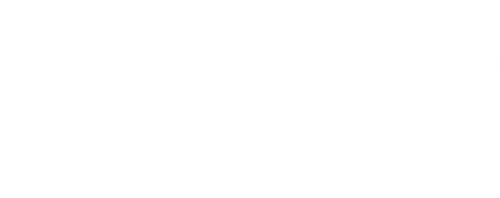


Listing by: NYS ALLIANCE / Century 21 North East / Geraldine Andolina
162 Fancher Avenue Buffalo, NY 14223
Pending (33 Days)
$234,900
MLS #:
B1558517
B1558517
Taxes
$4,744
$4,744
Lot Size
5,200 SQFT
5,200 SQFT
Type
Single-Family Home
Single-Family Home
Year Built
1953
1953
Style
Colonial
Colonial
School District
Kenmore-Tonawanda Union Free District
Kenmore-Tonawanda Union Free District
County
Erie County
Erie County
Listed By
Geraldine Andolina, Century 21 North East
Source
NYS ALLIANCE
Last checked Sep 16 2024 at 6:59 PM GMT+0000
NYS ALLIANCE
Last checked Sep 16 2024 at 6:59 PM GMT+0000
Bathroom Details
Interior Features
- Windows: Thermal Windows
- Washer
- Refrigerator
- Oven
- Microwave
- Gas Water Heater
- Free-Standing Range
- Electric Range
- Electric Oven
- Dryer
- Dishwasher
- Laundry: In Basement
- Solid Surface Counters
- Separate/Formal Living Room
- Separate/Formal Dining Room
- Entrance Foyer
- Ceiling Fan(s)
Lot Information
- Residential Lot
- Rectangular
Property Features
- Fireplace: 0
- Foundation: Poured
Heating and Cooling
- Gas
- Forced Air
- Central Air
Basement Information
- Full
- Sump Pump
Flooring
- Hardwood
- Vinyl
- Laminate
- Tile
- Varies
Exterior Features
- Roof: Asphalt
Utility Information
- Utilities: Water Source: Public, Water Source: Connected, Water Connected, Sewer Connected, Cable Available
- Sewer: Connected
Parking
- Garage Door Opener
- Garage
- Electricity
- Detached
Stories
- 2
Living Area
- 1,248 sqft
Location
Estimated Monthly Mortgage Payment
*Based on Fixed Interest Rate withe a 30 year term, principal and interest only
Listing price
Down payment
%
Interest rate
%Mortgage calculator estimates are provided by CENTURY 21 Real Estate LLC and are intended for information use only. Your payments may be higher or lower and all loans are subject to credit approval.
Disclaimer: Copyright 2024 New York State Alliance. All rights reserved. This information is deemed reliable, but not guaranteed. The information being provided is for consumers’ personal, non-commercial use and may not be used for any purpose other than to identify prospective properties consumers may be interested in purchasing. Data last updated 9/16/24 11:59



Description