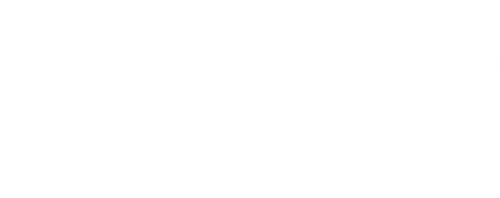
Sold
Listing by: NYS ALLIANCE / Century 21 North East / Geraldine Andolina
61 Cheekwood Drive Buffalo, NY 14227
Sold on 08/20/2025
$255,000 (USD)
MLS #:
B1607950
B1607950
Taxes
$5,517
$5,517
Lot Size
5,663 SQFT
5,663 SQFT
Type
Single-Family Home
Single-Family Home
Year Built
1967
1967
Style
Ranch
Ranch
School District
West Seneca
West Seneca
County
Erie County
Erie County
Listed By
Geraldine Andolina, Century 21 North East
Bought with
Theresa M Betz, Chubb-Aubrey Leonard Real Estate
Theresa M Betz, Chubb-Aubrey Leonard Real Estate
Source
NYS ALLIANCE
Last checked Feb 19 2026 at 3:31 PM GMT+0000
NYS ALLIANCE
Last checked Feb 19 2026 at 3:31 PM GMT+0000
Bathroom Details
Interior Features
- Separate/Formal Living Room
- Dryer
- Gas Water Heater
- Refrigerator
- Washer
- Main Level Primary
- Dishwasher
- Ceiling Fan(s)
- Free-Standing Range
- Oven
- Workshop
- Laundry: In Basement
- Convection Oven
Lot Information
- Residential Lot
- Rectangular
- Rectangular Lot
Property Features
- Fireplace: 0
- Foundation: Poured
Heating and Cooling
- Gas
- Forced Air
- Central Air
Basement Information
- Full
- Partially Finished
- Sump Pump
Flooring
- Carpet
- Varies
- Hardwood
- Ceramic Tile
- Laminate
Exterior Features
- Roof: Shingle
- Roof: Architectural
Utility Information
- Utilities: Water Source: Public, Water Connected, Sewer Connected, Water Source: Connected, High Speed Internet Available
- Sewer: Connected
Parking
- Garage
- Attached
- Garage Door Opener
Stories
- 1
Living Area
- 920 sqft
Listing Price History
Date
Event
Price
% Change
$ (+/-)
May 22, 2025
Listed
$219,000
-
-
Disclaimer: Copyright 2026 New York State Alliance. All rights reserved. This information is deemed reliable, but not guaranteed. The information being provided is for consumers’ personal, non-commercial use and may not be used for any purpose other than to identify prospective properties consumers may be interested in purchasing. Data last updated 2/19/26 07:31


