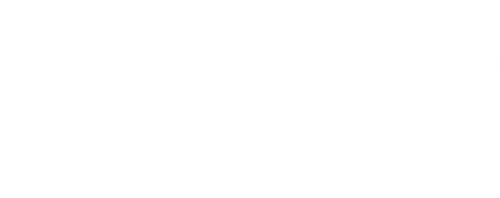
Sold
Listing by: NYS ALLIANCE / Century 21 North East / Geraldine Andolina
78 McKenzie Court Buffalo, NY 14227
Sold on 07/11/2024
$349,250 (USD)
MLS #:
B1533684
B1533684
Taxes
$6,701
$6,701
Lot Size
7,405 SQFT
7,405 SQFT
Type
Single-Family Home
Single-Family Home
Year Built
1968
1968
Style
Split-Level
Split-Level
School District
Depew
Depew
County
Erie County
Erie County
Listed By
Geraldine Andolina, Century 21 North East
Bought with
Shumon Ahmed, Wny Metro Roberts Realty
Shumon Ahmed, Wny Metro Roberts Realty
Source
NYS ALLIANCE
Last checked Feb 19 2026 at 7:39 PM GMT+0000
NYS ALLIANCE
Last checked Feb 19 2026 at 7:39 PM GMT+0000
Bathroom Details
Interior Features
- Separate/Formal Living Room
- Dryer
- Gas Water Heater
- Refrigerator
- Washer
- Entrance Foyer
- Pantry
- Dishwasher
- Gas Oven
- Gas Range
- Microwave
- Sliding Glass Door(s)
- Laundry: In Basement
- Granite Counters
Lot Information
- Residential Lot
- Rectangular
Property Features
- Fireplace: 1
- Foundation: Poured
Heating and Cooling
- Gas
- Baseboard
- Ductless
- Wall Unit(s)
Basement Information
- Full
- Sump Pump
Flooring
- Carpet
- Varies
- Hardwood
- Ceramic Tile
Exterior Features
- Roof: Composition
Utility Information
- Utilities: Cable Available, Water Source: Public, Water Connected, Sewer Connected, Water Source: Connected, High Speed Internet Available
- Sewer: Connected
School Information
- Elementary School: Cayuga Heights Elementary
- Middle School: Depew Middle
- High School: Depew High
Parking
- Garage
- Attached
- Driveway
- Garage Door Opener
- Storage
Living Area
- 1,913 sqft
Listing Price History
Date
Event
Price
% Change
$ (+/-)
Apr 25, 2024
Listed
$279,900
-
-
Disclaimer: Copyright 2026 New York State Alliance. All rights reserved. This information is deemed reliable, but not guaranteed. The information being provided is for consumers’ personal, non-commercial use and may not be used for any purpose other than to identify prospective properties consumers may be interested in purchasing. Data last updated 2/19/26 11:39



