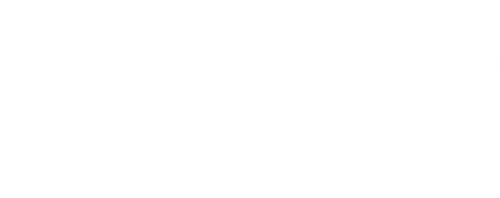
Sold
Listing by: NYS ALLIANCE / Century 21 North East / Geraldine Andolina
5295 Briercliff Drive Hamburg, NY 14075
Sold on 08/05/2024
$815,000 (USD)
MLS #:
B1532988
B1532988
Taxes
$16,769
$16,769
Lot Size
0.52 acres
0.52 acres
Type
Single-Family Home
Single-Family Home
Year Built
2000
2000
Style
Contemporary, Two Story
Contemporary, Two Story
School District
Frontier
Frontier
County
Erie County
Erie County
Community
Briercliff Estates
Briercliff Estates
Listed By
Geraldine Andolina, Century 21 North East
Bought with
Ryan J Mills, Superlative Real Estate, Inc.
Ryan J Mills, Superlative Real Estate, Inc.
Source
NYS ALLIANCE
Last checked Feb 19 2026 at 7:39 PM GMT+0000
NYS ALLIANCE
Last checked Feb 19 2026 at 7:39 PM GMT+0000
Bathroom Details
Interior Features
- Separate/Formal Living Room
- Laundry: Main Level
- Gas Water Heater
- Refrigerator
- Breakfast Bar
- Entrance Foyer
- Home Office
- Pantry
- Dishwasher
- Gas Cooktop
- Microwave
- Ceiling Fan(s)
- Kitchen Island
- Separate/Formal Dining Room
- Walk-In Pantry
- Disposal
- Cathedral Ceiling(s)
- Den
- See Remarks
- Sliding Glass Door(s)
- Storage
- Built-In Oven
- Built-In Range
- Great Room
- Bar
- Wet Bar
- Jetted Tub
- Sauna
- Granite Counters
Subdivision
- Briercliff Estates
Lot Information
- Residential Lot
- Rectangular
Property Features
- Fireplace: 1
- Foundation: Poured
Heating and Cooling
- Gas
- Forced Air
- Central Air
Basement Information
- Finished
- Full
- Walk-Out Access
- Sump Pump
Pool Information
- In Ground
Homeowners Association Information
- Dues: $250
Flooring
- Carpet
- Varies
- Hardwood
- Tile
Exterior Features
- Roof: Asphalt
Utility Information
- Utilities: Cable Available, Water Source: Public, Water Connected, Sewer Connected, Water Source: Connected, High Speed Internet Available
- Sewer: Connected
School Information
- Elementary School: Cloverbank Elementary
- Middle School: Frontier Middle
- High School: Frontier Senior High
Parking
- Garage
- Attached
- Driveway
- Garage Door Opener
- Heated Garage
Stories
- 3
Living Area
- 3,836 sqft
Listing Price History
Date
Event
Price
% Change
$ (+/-)
Apr 23, 2024
Listed
$775,000
-
-
Disclaimer: Copyright 2026 New York State Alliance. All rights reserved. This information is deemed reliable, but not guaranteed. The information being provided is for consumers’ personal, non-commercial use and may not be used for any purpose other than to identify prospective properties consumers may be interested in purchasing. Data last updated 2/19/26 11:39



