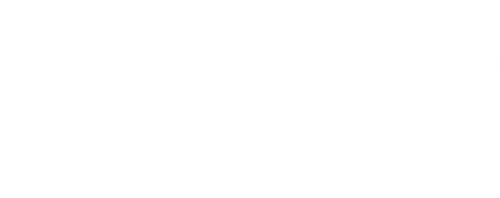
Listing by: NYS ALLIANCE / Century 21 North East / Donna Maddi
3054 Niagara Street Niagara Falls, NY 14303
Sold (44 Days)
$120,000
MLS #:
B1555879
B1555879
Taxes
$2,414
$2,414
Lot Size
3,300 SQFT
3,300 SQFT
Type
Single-Family Home
Single-Family Home
Year Built
1957
1957
Style
Cape Cod
Cape Cod
School District
Niagara Falls
Niagara Falls
County
Niagara County
Niagara County
Community
Stedman Farm
Stedman Farm
Listed By
Donna Maddi, Century 21 North East
Bought with
David Pascucci, Century 21 North East
David Pascucci, Century 21 North East
Source
NYS ALLIANCE
Last checked Jan 15 2025 at 3:42 AM GMT+0000
NYS ALLIANCE
Last checked Jan 15 2025 at 3:42 AM GMT+0000
Bathroom Details
Interior Features
- Windows: Drapes
- Electric Water Heater
- Laundry: In Basement
- Window Treatments
- Separate/Formal Living Room
- Natural Woodwork
- Main Level Primary
- Ceiling Fan(s)
Subdivision
- Stedman Farm
Lot Information
- Residential Lot
- Rectangular
- Near Public Transit
Property Features
- Fireplace: 0
- Foundation: Block
Heating and Cooling
- Gas
- Forced Air
Flooring
- Laminate
- Carpet
- Varies
Exterior Features
- Roof: Metal
Utility Information
- Utilities: Water Source: Public, Water Source: Connected, Water Connected, Sewer Connected
- Sewer: Connected
School Information
- High School: Niagara Falls High
Parking
- No Garage
- No Driveway
- Driveway
Living Area
- 1,640 sqft
Disclaimer: Copyright 2025 New York State Alliance. All rights reserved. This information is deemed reliable, but not guaranteed. The information being provided is for consumers’ personal, non-commercial use and may not be used for any purpose other than to identify prospective properties consumers may be interested in purchasing. Data last updated 1/14/25 19:42


