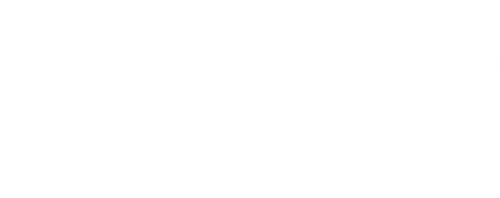
Sold
Listing by: NYS ALLIANCE / Hunt Real Estate Corporation - Contact: 716-863-6204
625 Orchard Pkwy Niagara Falls, NY 14301
Sold on 01/29/2025
$286,500 (USD)
MLS #:
B1573754
B1573754
Taxes
$3,797
$3,797
Lot Size
6,098 SQFT
6,098 SQFT
Type
Single-Family Home
Single-Family Home
Year Built
1928
1928
Style
Colonial
Colonial
School District
Niagara Falls
Niagara Falls
County
Niagara County
Niagara County
Community
Land/Civic Center Land Co
Land/Civic Center Land Co
Listed By
Bruce Mapel, Hunt Real Estate Era, Contact: 716-863-6204
Bought with
Mirza Rashid, Iconic Real Estate
Mirza Rashid, Iconic Real Estate
Source
NYS ALLIANCE
Last checked Feb 13 2026 at 4:14 PM GMT+0000
NYS ALLIANCE
Last checked Feb 13 2026 at 4:14 PM GMT+0000
Bathroom Details
Interior Features
- Dryer
- Electric Oven
- Electric Range
- Gas Water Heater
- Refrigerator
- Washer
- Microwave
- Ceiling Fan(s)
- Natural Woodwork
- See Remarks
- Workshop
- Other
- Laundry: In Basement
- Appliances Negotiable
- Cedar Closet(s)
Subdivision
- Land/Civic Center Land Co
Lot Information
- Residential Lot
- Rectangular
Property Features
- Fireplace: 1
- Foundation: Stone
Heating and Cooling
- Gas
- Forced Air
- Central Air
Basement Information
- Full
Flooring
- Varies
- Hardwood
- Tile
- Ceramic Tile
Exterior Features
- Roof: Asphalt
- Roof: Rubber
- Roof: Membrane
Utility Information
- Utilities: Cable Available, Water Source: Public, Water Connected, Sewer Connected, Water Source: Connected
- Sewer: Connected
Parking
- Garage
- Detached
- Electricity
- Shared Driveway
Stories
- 3
Living Area
- 2,038 sqft
Listing Price History
Date
Event
Price
% Change
$ (+/-)
Oct 23, 2024
Listed
$284,900
-
-
Additional Information: Hunt Real Estate Era | 716-863-6204
Disclaimer: Copyright 2026 New York State Alliance. All rights reserved. This information is deemed reliable, but not guaranteed. The information being provided is for consumers’ personal, non-commercial use and may not be used for any purpose other than to identify prospective properties consumers may be interested in purchasing. Data last updated 2/13/26 08:14


