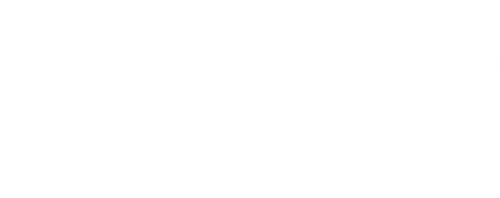
Listing by: NYS ALLIANCE / Century 21 North East / Geraldine Andolina
739 & 745 Van Rensselaer Avenue Niagara Falls, NY 14305
Sold (44 Days)
$385,000
MLS #:
B1530464
B1530464
Taxes
$7,586
$7,586
Lot Size
0.39 acres
0.39 acres
Type
Single-Family Home
Single-Family Home
Year Built
1930
1930
Style
Colonial, Traditional
Colonial, Traditional
School District
Niagara Falls
Niagara Falls
County
Niagara County
Niagara County
Community
College Croft
College Croft
Listed By
Geraldine Andolina, Century 21 North East
Bought with
Geraldine a Andolina, Century 21 North East
Geraldine a Andolina, Century 21 North East
Source
NYS ALLIANCE
Last checked Jul 1 2025 at 11:09 AM GMT+0000
NYS ALLIANCE
Last checked Jul 1 2025 at 11:09 AM GMT+0000
Bathroom Details
Interior Features
- Cedar Closet(s)
- Ceiling Fan(s)
- Den
- Entrance Foyer
- Home Office
- Natural Woodwork
- Pantry
- Separate/Formal Dining Room
- Separate/Formal Living Room
- Laundry: In Basement
- Dishwasher
- Disposal
- Double Oven
- Dryer
- Electric Cooktop
- Exhaust Fan
- Gas Water Heater
- Range Hood
- Refrigerator
- Washer
Subdivision
- College Croft
Lot Information
- Corner Lot
- Irregular Lot
- Residential Lot
Property Features
- Fireplace: 1
- Foundation: Poured
Heating and Cooling
- Gas
- Hot Water
- Window Unit(s)
Basement Information
- Full
Flooring
- See Remarks
- Varies
- Ceramic Tile
- Other
- Carpet
- Vinyl
- Hardwood
Exterior Features
- Roof: Asphalt
Utility Information
- Utilities: Cable Available, Sewer Connected, Water Connected, Water Source: Connected, Water Source: Public
- Sewer: Connected
School Information
- Elementary School: Maple Avenue
- High School: Niagara Falls High
Parking
- Attached
- Driveway
- Electricity
- Garage
- Garage Door Opener
Stories
- 2
Living Area
- 3,053 sqft
Disclaimer: Copyright 2025 New York State Alliance. All rights reserved. This information is deemed reliable, but not guaranteed. The information being provided is for consumers’ personal, non-commercial use and may not be used for any purpose other than to identify prospective properties consumers may be interested in purchasing. Data last updated 7/1/25 04:09



