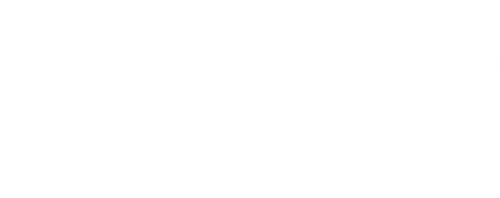


Listing by: NYS ALLIANCE / Hunt Real Estate Era - Contact: 716-352-9913
11 Nicholas Drive N Tonawanda, NY 14150
Active (29 Days)
$249,900
MLS #:
B1556062
B1556062
Taxes
$5,150
$5,150
Lot Size
6,000 SQFT
6,000 SQFT
Type
Single-Family Home
Single-Family Home
Year Built
1950
1950
Style
Two Story, Cape Cod
Two Story, Cape Cod
School District
Kenmore-Tonawanda Union Free District
Kenmore-Tonawanda Union Free District
County
Erie County
Erie County
Listed By
Vincenzo Bianco, Hunt Real Estate Era, Contact: 716-352-9913
Source
NYS ALLIANCE
Last checked Oct 15 2024 at 11:53 PM GMT+0000
NYS ALLIANCE
Last checked Oct 15 2024 at 11:53 PM GMT+0000
Bathroom Details
Interior Features
- Refrigerator
- Gas Water Heater
- Gas Range
- Gas Oven
- Gas Cooktop
- Laundry: In Basement
- Solid Surface Counters
- Separate/Formal Living Room
- Living/Dining Room
- Entrance Foyer
Lot Information
- Residential Lot
- Rectangular
Property Features
- Fireplace: 0
- Foundation: Poured
Heating and Cooling
- Gas
- Forced Air
- Window Unit(s)
Basement Information
- Full
- Sump Pump
Flooring
- Vinyl
- Laminate
- Carpet
- Varies
Exterior Features
- Roof: Asphalt
Utility Information
- Utilities: Water Source: Public, Water Source: Connected, Water Connected, Sewer Connected, High Speed Internet Available
- Sewer: Connected
Parking
- No Garage
Living Area
- 1,736 sqft
Additional Information: Hunt Real Estate Era | 716-352-9913
Location
Estimated Monthly Mortgage Payment
*Based on Fixed Interest Rate withe a 30 year term, principal and interest only
Listing price
Down payment
%
Interest rate
%Mortgage calculator estimates are provided by C21 North East and are intended for information use only. Your payments may be higher or lower and all loans are subject to credit approval.
Disclaimer: Copyright 2024 New York State Alliance. All rights reserved. This information is deemed reliable, but not guaranteed. The information being provided is for consumers’ personal, non-commercial use and may not be used for any purpose other than to identify prospective properties consumers may be interested in purchasing. Data last updated 10/15/24 16:53



Description