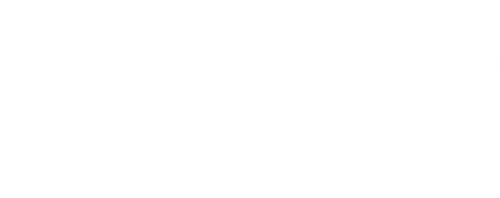


Listing by: NYS ALLIANCE / Howard Hanna Wny Inc. - Contact: 716-603-2516
115 Nicholas Drive N Tonawanda, NY 14150
Active (67 Days)
$234,900
MLS #:
B1588814
B1588814
Taxes
$5,306
$5,306
Lot Size
8,576 SQFT
8,576 SQFT
Type
Single-Family Home
Single-Family Home
Year Built
1954
1954
Style
Cape Cod
Cape Cod
School District
Kenmore-Tonawanda Union Free District
Kenmore-Tonawanda Union Free District
County
Erie County
Erie County
Listed By
Jason Sokody, Grand Island, Contact: 716-603-2516
Source
NYS ALLIANCE
Last checked Feb 23 2025 at 1:35 AM GMT+0000
NYS ALLIANCE
Last checked Feb 23 2025 at 1:35 AM GMT+0000
Bathroom Details
Interior Features
- Range Hood
- Microwave
- Gas Water Heater
- Gas Range
- Gas Oven
- Exhaust Fan
- Disposal
- Built-In Range
- Built-In Oven
- Laundry: In Basement
- Separate/Formal Living Room
- Programmable Thermostat
- Entrance Foyer
Lot Information
- Residential Lot
- Rectangular
Property Features
- Fireplace: 0
- Foundation: Poured
Heating and Cooling
- Gas
- Forced Air
Basement Information
- Full
Flooring
- Hardwood
- Varies
Exterior Features
- Roof: Asphalt
Utility Information
- Utilities: Water Source: Public, Water Source: Connected, Water Connected, Sewer Connected
- Sewer: Connected
School Information
- Elementary School: Thomas a Edison Elementary
- Middle School: Ben Franklin Middle
- High School: Kenmore East Senior High
Parking
- Shared Driveway
- Garage
- Detached
Living Area
- 1,264 sqft
Additional Information: Grand Island | 716-603-2516
Location
Estimated Monthly Mortgage Payment
*Based on Fixed Interest Rate withe a 30 year term, principal and interest only
Listing price
Down payment
%
Interest rate
%Mortgage calculator estimates are provided by C21 North East and are intended for information use only. Your payments may be higher or lower and all loans are subject to credit approval.
Disclaimer: Copyright 2025 New York State Alliance. All rights reserved. This information is deemed reliable, but not guaranteed. The information being provided is for consumers’ personal, non-commercial use and may not be used for any purpose other than to identify prospective properties consumers may be interested in purchasing. Data last updated 2/22/25 17:35




Description