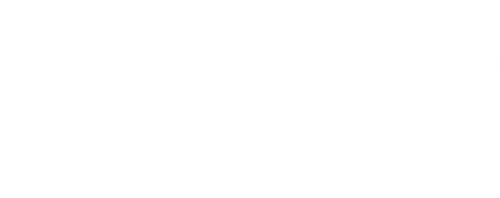


Listing by: NYS ALLIANCE / Keller Williams Realty Wny - Contact: 716-380-7068
31 Catherine Street Tonawanda, NY 14150
Active (2 Days)
$239,900
OPEN HOUSE TIMES
-
OPENTue, Oct 224:00 am - 7:00 pm
Description
Nestled in the heart of the City of Tonawanda, this Instagram-ready 4-bedroom, 1.5-bath colonial offers timeless character and thoughtful updates throughout! The custom kitchen features a large island with eat-in seating for 4, quartz countertops, custom cabinets, and stone backsplash. Additionally, there is upgraded lighting, stainless steel appliances, and a walk-in pantry. The spacious living room, formal dining room, and den all have hardwood flooring, and French doors off the living area lead to a light-and-bright sunroom—a half bath rounds out the first floor. Upstairs, the primary suite includes a spacious retreat, a full bath, and three more bedrooms, one of which has been smartly converted to a second-floor laundry! Floors have been redone throughout the 2nd floor. Outside, a newly rebuilt covered patio leads to a fully fenced backyard and access to the garage. Showings begin with the Open House Sat. 10/19 1-3 pm. 2nd Open House Sun. 10/20 11-1. Offers, if any, are due WED. 10/23 by 10 AM.
MLS #:
B1572637
B1572637
Taxes
$5,921
$5,921
Lot Size
4,800 SQFT
4,800 SQFT
Type
Single-Family Home
Single-Family Home
Year Built
1910
1910
Style
Historic/Antique, Colonial
Historic/Antique, Colonial
School District
Tonawanda City
Tonawanda City
County
Erie County
Erie County
Community
Niagara River Reservation
Niagara River Reservation
Listed By
Michele Dill, Keller Williams Realty Wny, Contact: 716-380-7068
Source
NYS ALLIANCE
Last checked Oct 22 2024 at 1:04 PM GMT+0000
NYS ALLIANCE
Last checked Oct 22 2024 at 1:04 PM GMT+0000
Bathroom Details
Interior Features
- Windows: Drapes
- Washer
- Refrigerator
- Range Hood
- Microwave
- Gas Water Heater
- Gas Range
- Gas Oven
- Exhaust Fan
- Dryer
- Appliances Negotiable
- Laundry: Upper Level
- Window Treatments
- Walk-In Pantry
- Separate/Formal Living Room
- Separate/Formal Dining Room
- Quartz Counters
- Natural Woodwork
- Kitchen Island
- Home Office
- Entrance Foyer
- Ceiling Fan(s)
Subdivision
- Niagara River Reservation
Lot Information
- Residential Lot
Property Features
- Fireplace: 2
- Foundation: Stone
Heating and Cooling
- Gas
- Baseboard
- Window Unit(s)
Basement Information
- Full
- Sump Pump
Flooring
- Hardwood
- Tile
- Varies
Exterior Features
- Roof: Asphalt
Utility Information
- Utilities: Water Source: Public, Water Source: Connected, Water Connected, Sewer Connected, High Speed Internet Available
- Sewer: Connected
Parking
- Shared Driveway
- Garage
- Detached
Stories
- 2
Living Area
- 1,622 sqft
Additional Information: Keller Williams Realty Wny | 716-380-7068
Location
Estimated Monthly Mortgage Payment
*Based on Fixed Interest Rate withe a 30 year term, principal and interest only
Listing price
Down payment
%
Interest rate
%Mortgage calculator estimates are provided by C21 North East and are intended for information use only. Your payments may be higher or lower and all loans are subject to credit approval.
Disclaimer: Copyright 2024 New York State Alliance. All rights reserved. This information is deemed reliable, but not guaranteed. The information being provided is for consumers’ personal, non-commercial use and may not be used for any purpose other than to identify prospective properties consumers may be interested in purchasing. Data last updated 10/22/24 06:04


