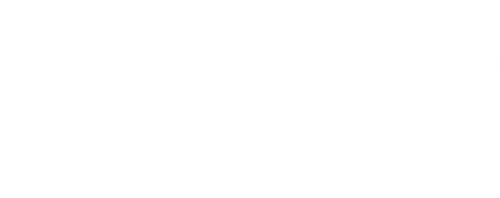


Listing by: NYS ALLIANCE / Hunt Real Estate Corporation - Contact: 716-807-6401
36 Catherine Street Tonawanda, NY 14150
Active (79 Days)
$279,900
MLS #:
B1577606
B1577606
Taxes
$6,031
$6,031
Lot Size
6,192 SQFT
6,192 SQFT
Type
Single-Family Home
Single-Family Home
Year Built
1876
1876
Style
Two Story
Two Story
School District
Tonawanda City
Tonawanda City
County
Erie County
Erie County
Community
Niagara River Reservation
Niagara River Reservation
Listed By
Sean Mattrey, Hunt Real Estate Corporation, Contact: 716-807-6401
Source
NYS ALLIANCE
Last checked Dec 26 2024 at 2:45 PM GMT+0000
NYS ALLIANCE
Last checked Dec 26 2024 at 2:45 PM GMT+0000
Bathroom Details
Interior Features
- Windows: Skylight(s)
- Washer
- Tankless Water Heater
- Refrigerator
- Microwave
- Gas Range
- Gas Oven
- Dishwasher
- Laundry: Main Level
- Sliding Glass Door(s)
- Skylights
- Separate/Formal Living Room
- Natural Woodwork
- Granite Counters
- Entrance Foyer
- Dry Bar
- Ceiling Fan(s)
- Cathedral Ceiling(s)
- Bar
Subdivision
- Niagara River Reservation
Lot Information
- Residential Lot
- Rectangular
Property Features
- Fireplace: 2
- Foundation: Stone
Heating and Cooling
- Gas
- Baseboard
- Zoned
- Attic Fan
Basement Information
- Full
- Sump Pump
Flooring
- Vinyl
- Tile
- Ceramic Tile
- Varies
Exterior Features
- Roof: Shingle
- Roof: Asphalt
Utility Information
- Utilities: Water Source: Public, Water Source: Connected, Water Connected, Sewer Connected
- Sewer: Connected
Parking
- Garage
- Detached
Living Area
- 1,908 sqft
Additional Information: Hunt Real Estate Corporation | 716-807-6401
Location
Estimated Monthly Mortgage Payment
*Based on Fixed Interest Rate withe a 30 year term, principal and interest only
Listing price
Down payment
%
Interest rate
%Mortgage calculator estimates are provided by C21 North East and are intended for information use only. Your payments may be higher or lower and all loans are subject to credit approval.
Disclaimer: Copyright 2024 New York State Alliance. All rights reserved. This information is deemed reliable, but not guaranteed. The information being provided is for consumers’ personal, non-commercial use and may not be used for any purpose other than to identify prospective properties consumers may be interested in purchasing. Data last updated 12/26/24 06:45



Description