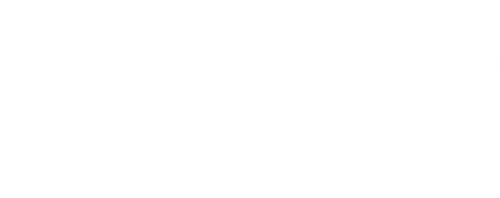
Sold
Listing by: NYS ALLIANCE / Century 21 North East / Geraldine Andolina
43 Keats Avenue Tonawanda, NY 14150
Sold on 12/22/2025
$320,000 (USD)
MLS #:
B1645930
B1645930
Taxes
$6,036
$6,036
Lot Size
6,118 SQFT
6,118 SQFT
Type
Single-Family Home
Single-Family Home
Year Built
1950
1950
Style
Colonial, Two Story
Colonial, Two Story
School District
Kenmore-Tonawanda Union Free District
Kenmore-Tonawanda Union Free District
County
Erie County
Erie County
Listed By
Geraldine Andolina, Century 21 North East
Bought with
Angela Pritchard, Gurney Becker & Bourne
Angela Pritchard, Gurney Becker & Bourne
Source
NYS ALLIANCE
Last checked Feb 13 2026 at 6:31 AM GMT+0000
NYS ALLIANCE
Last checked Feb 13 2026 at 6:31 AM GMT+0000
Bathroom Details
Interior Features
- Separate/Formal Living Room
- Dryer
- Gas Water Heater
- Refrigerator
- Washer
- Entrance Foyer
- Pantry
- Dishwasher
- Gas Oven
- Gas Range
- Microwave
- Ceiling Fan(s)
- Separate/Formal Dining Room
- Cathedral Ceiling(s)
- Sliding Glass Door(s)
- Laundry: In Basement
Lot Information
- Residential Lot
- Rectangular
- Rectangular Lot
Property Features
- Fireplace: 1
- Foundation: Poured
Heating and Cooling
- Gas
- Forced Air
- Central Air
Basement Information
- Full
- Partially Finished
- Sump Pump
Flooring
- Carpet
- Varies
- Vinyl
- Hardwood
Exterior Features
- Roof: Shingle
- Roof: Architectural
Utility Information
- Utilities: Water Source: Public, Water Connected, Sewer Connected, Water Source: Connected, High Speed Internet Available
- Sewer: Connected
Parking
- Garage
- Attached
- Garage Door Opener
- Storage
- Water Available
Stories
- 2
Living Area
- 1,629 sqft
Listing Price History
Date
Event
Price
% Change
$ (+/-)
Oct 21, 2025
Listed
$279,900
-
-
Disclaimer: Copyright 2026 New York State Alliance. All rights reserved. This information is deemed reliable, but not guaranteed. The information being provided is for consumers’ personal, non-commercial use and may not be used for any purpose other than to identify prospective properties consumers may be interested in purchasing. Data last updated 2/12/26 22:31


