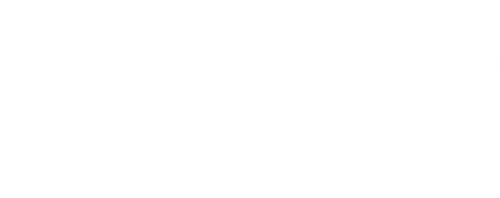


Listing by: NYS ALLIANCE / Hunt Real Estate Corporation / HUNT Real Estate ERA / Kathryn Slaiman - Contact: 716-671-3344
568 Morgan Street Tonawanda, NY 14150
Active (7 Days)
$269,000
MLS #:
B1625221
B1625221
Taxes
$6,718
$6,718
Lot Size
9,504 SQFT
9,504 SQFT
Type
Single-Family Home
Single-Family Home
Year Built
1920
1920
Style
Cape Cod
Cape Cod
School District
Tonawanda City
Tonawanda City
County
Erie County
Erie County
Community
Niagara River Reservation
Niagara River Reservation
Listed By
Carol Klein, Hunt Real Estate Era, Contact: 716-671-3344
Kathryn Slaiman, HUNT Real Estate ERA
Kathryn Slaiman, HUNT Real Estate ERA
Source
NYS ALLIANCE
Last checked Aug 7 2025 at 5:02 AM GMT+0000
NYS ALLIANCE
Last checked Aug 7 2025 at 5:02 AM GMT+0000
Bathroom Details
Interior Features
- Ceiling Fan(s)
- Separate/Formal Living Room
- Laundry: Main Level
- Dishwasher
- Dryer
- Gas Oven
- Gas Range
- Gas Water Heater
- Refrigerator
- Washer
Subdivision
- Niagara River Reservation
Lot Information
- Near Public Transit
- Rectangular
- Rectangular Lot
- Residential Lot
Property Features
- Fireplace: 0
- Foundation: Poured
Heating and Cooling
- Baseboard
- Gas
Basement Information
- Partial
- Sump Pump
Flooring
- Carpet
- Ceramic Tile
- Hardwood
- Laminate
- Varies
Utility Information
- Utilities: Sewer Connected, Water Connected, Water Source: Connected, Water Source: Public
- Sewer: Connected
Parking
- Attached
- Garage
Living Area
- 2,087 sqft
Additional Information: Hunt Real Estate Era | 716-671-3344
Location
Estimated Monthly Mortgage Payment
*Based on Fixed Interest Rate withe a 30 year term, principal and interest only
Listing price
Down payment
%
Interest rate
%Mortgage calculator estimates are provided by C21 North East and are intended for information use only. Your payments may be higher or lower and all loans are subject to credit approval.
Disclaimer: Copyright 2025 New York State Alliance. All rights reserved. This information is deemed reliable, but not guaranteed. The information being provided is for consumers’ personal, non-commercial use and may not be used for any purpose other than to identify prospective properties consumers may be interested in purchasing. Data last updated 8/6/25 22:02



Description