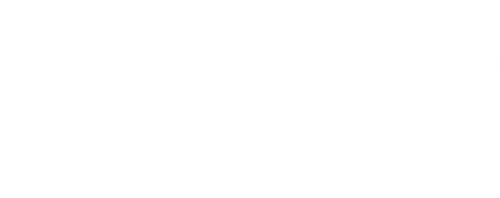


Listing by: NYS ALLIANCE / Hunt Real Estate Corporation - Contact: 716-390-9500
67 Lorelee Drive Tonawanda, NY 14150
Active (1 Days)
$279,900
OPEN HOUSE TIMES
-
OPENWed, Oct 235:00 am - 7:00 pm
Description
Beautiful 4 bedroom 1.5 bath two-story colonial! Featuring a freshened up fully applianced kitchen with breakfast bar! Living room has wood burning fireplace (NRTC) and large beautiful window! Formal dining room and family room addition that leads into a three-season sunroom for all your entertaining needs! 1/2 bath on the first floor! The second floor features 4 bedrooms, including a large primary bedroom with cathedral ceilings, skylight, gas fireplace, and three closets! The other three bedrooms are a good size as well! The full bath upstairs has been updated with newer cabinet and flooring! All but two windows have been replaced. Full basement with glass black windows. Furnace and central air approximately 6 years old. 150 amp electric. Roof approximately 10 years old. Pretty fenced in back yard with concrete patio and shed. Covered front porch for relaxing. Attached garage and extra wide driveway for plenty of parking! Close to Brighton golf course, and brand new splash pad for kids, and pickleball courts. Showings begin on Monday 10/21, Negotiations begin Monday 10/28 at noon
MLS #:
B1570457
B1570457
Taxes
$6,131
$6,131
Lot Size
7,495 SQFT
7,495 SQFT
Type
Single-Family Home
Single-Family Home
Year Built
1962
1962
Style
Two Story, Colonial
Two Story, Colonial
School District
Kenmore-Tonawanda Union Free District
Kenmore-Tonawanda Union Free District
County
Erie County
Erie County
Community
Holland Companys
Holland Companys
Listed By
Mark Brylinski, Hunt Real Estate Era, Contact: 716-390-9500
Source
NYS ALLIANCE
Last checked Oct 22 2024 at 1:04 PM GMT+0000
NYS ALLIANCE
Last checked Oct 22 2024 at 1:04 PM GMT+0000
Bathroom Details
Interior Features
- Windows: Drapes
- Washer
- Refrigerator
- Gas Water Heater
- Gas Range
- Gas Oven
- Dryer
- Window Treatments
- Separate/Formal Living Room
- Separate/Formal Dining Room
- Cathedral Ceiling(s)
Subdivision
- Holland Companys
Lot Information
- Residential Lot
- Rectangular
Property Features
- Fireplace: 2
- Foundation: Poured
Heating and Cooling
- Gas
- Forced Air
- Central Air
Basement Information
- Full
Flooring
- Hardwood
- Laminate
- Varies
Exterior Features
- Roof: Asphalt
Utility Information
- Utilities: Water Source: Public, Water Source: Connected, Water Connected, Sewer Connected, Cable Available
- Sewer: Connected
Parking
- Garage Door Opener
- Garage
- Attached
Stories
- 2
Living Area
- 1,696 sqft
Additional Information: Hunt Real Estate Era | 716-390-9500
Location
Estimated Monthly Mortgage Payment
*Based on Fixed Interest Rate withe a 30 year term, principal and interest only
Listing price
Down payment
%
Interest rate
%Mortgage calculator estimates are provided by C21 North East and are intended for information use only. Your payments may be higher or lower and all loans are subject to credit approval.
Disclaimer: Copyright 2024 New York State Alliance. All rights reserved. This information is deemed reliable, but not guaranteed. The information being provided is for consumers’ personal, non-commercial use and may not be used for any purpose other than to identify prospective properties consumers may be interested in purchasing. Data last updated 10/22/24 06:04



